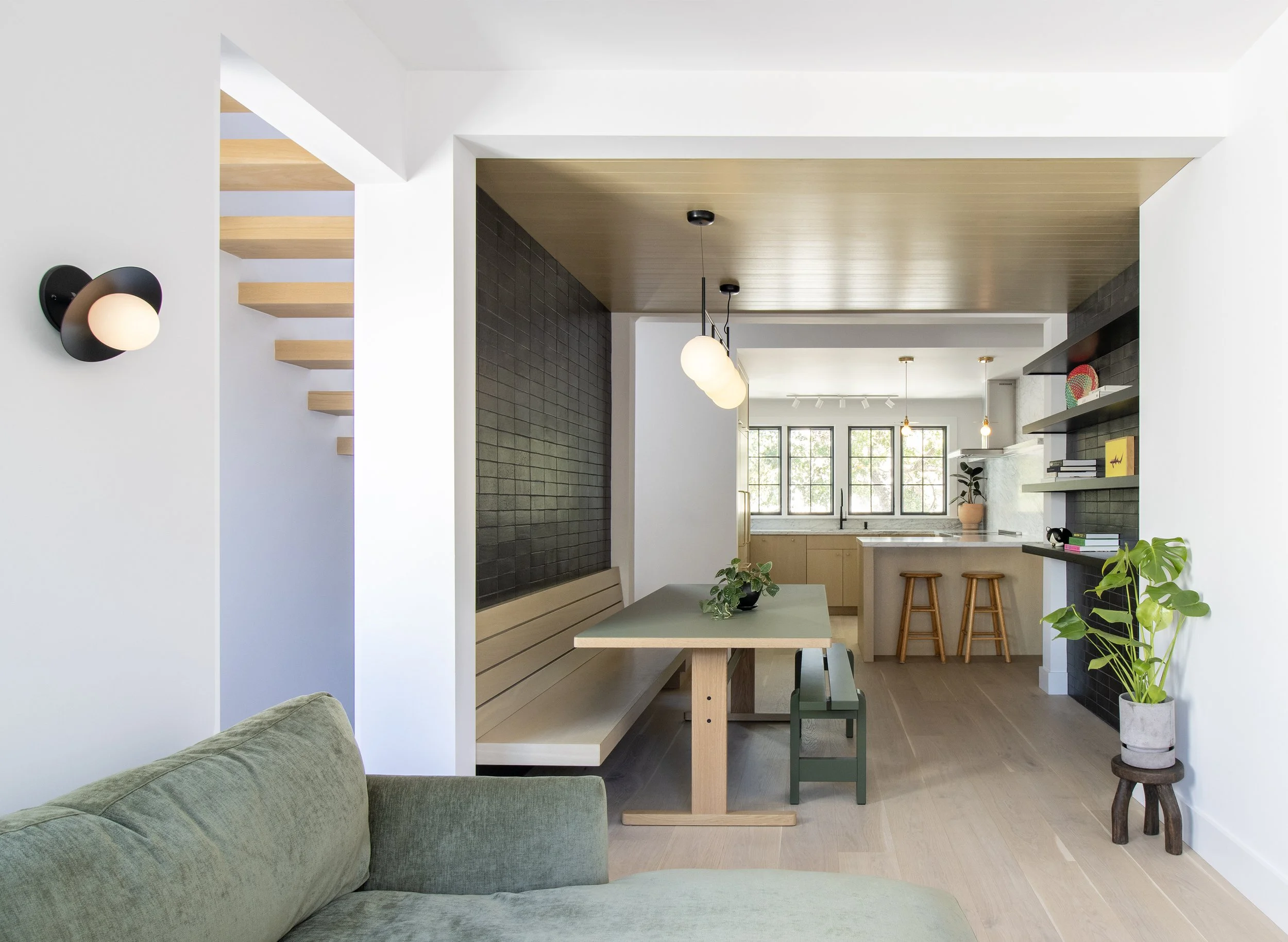Bernal Heights
Behind a preserved historic façade in San Francisco’s Bernal Heights, this full remodel and addition quietly reimagines a traditional home for contemporary living. The design opens the previously compartmentalized interior, introducing warmth, natural light, and fluid spatial connections across three levels.
A new central stair, built of thick oak treads suspended in daylight, anchors the vertical circulation. Living, dining, and kitchen spaces are interwoven with subtle shifts in material and light. Soft toned oak cabinetry, black tile, and honed marble create a refined yet relaxed palette throughout.
Upstairs, bedrooms are serene and minimal, while the bathroom’s material richness - matte black fittings, hex tile, and soft textiles - adds tactile contrast. Downstairs, the addition opens directly to the garden, linking indoor life to the landscape beyond.
This project honors the home’s modest roots while crafting an architecture of thoughtful restraint and enduring warmth.









